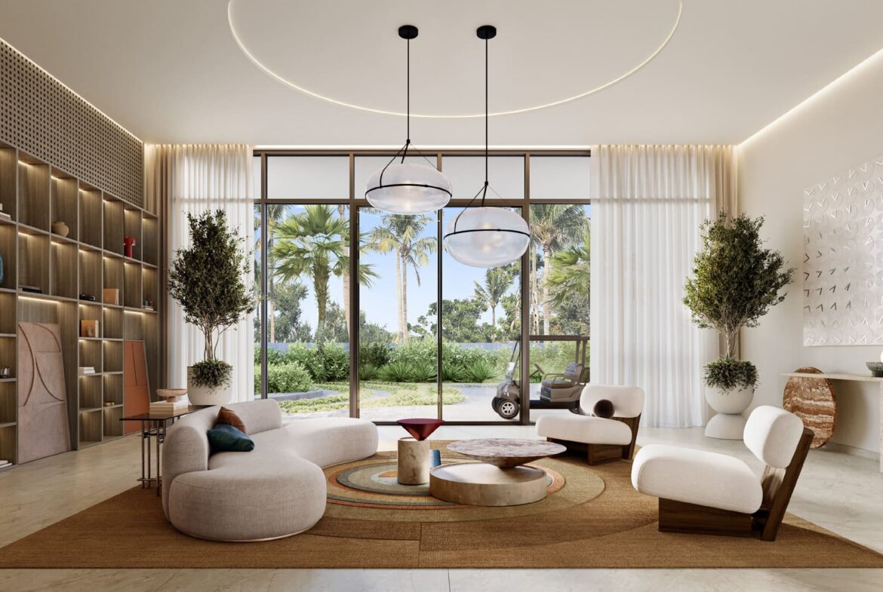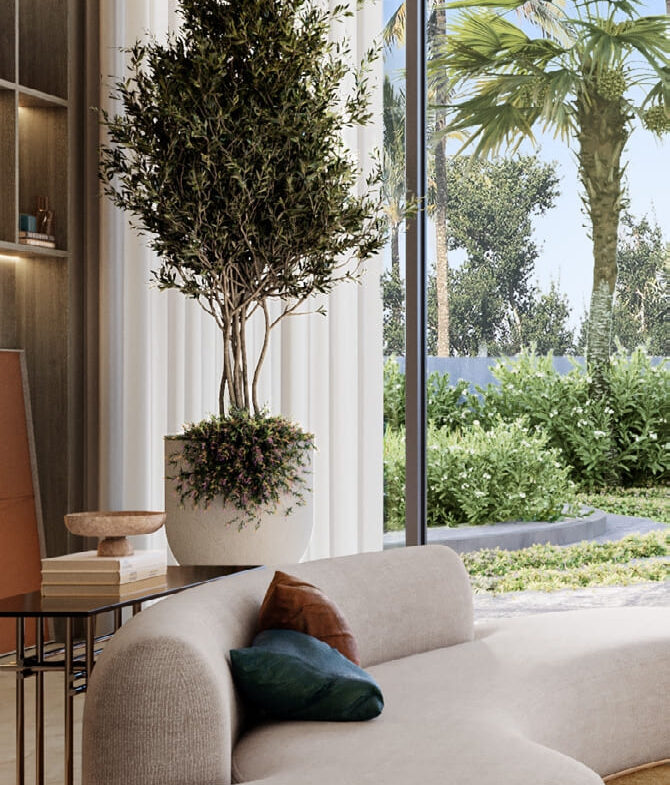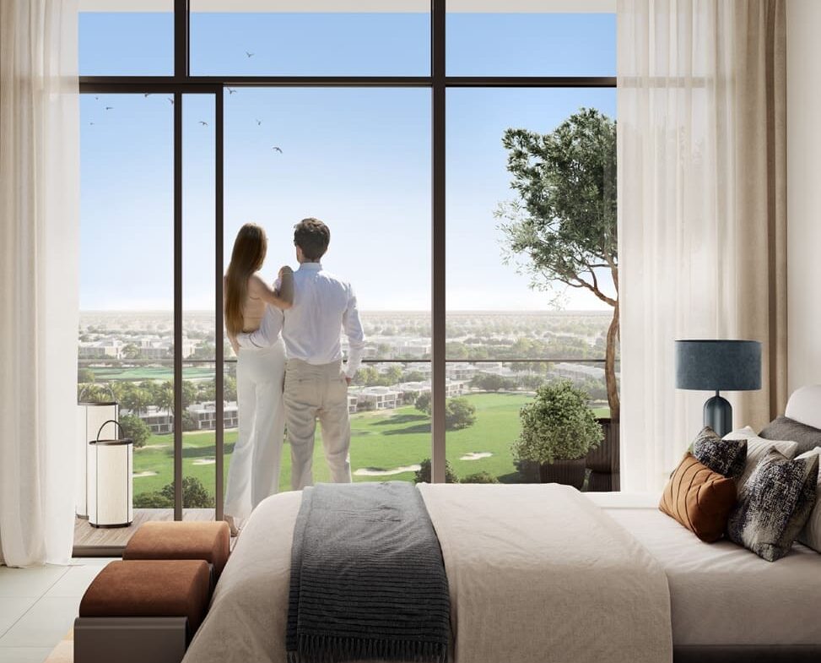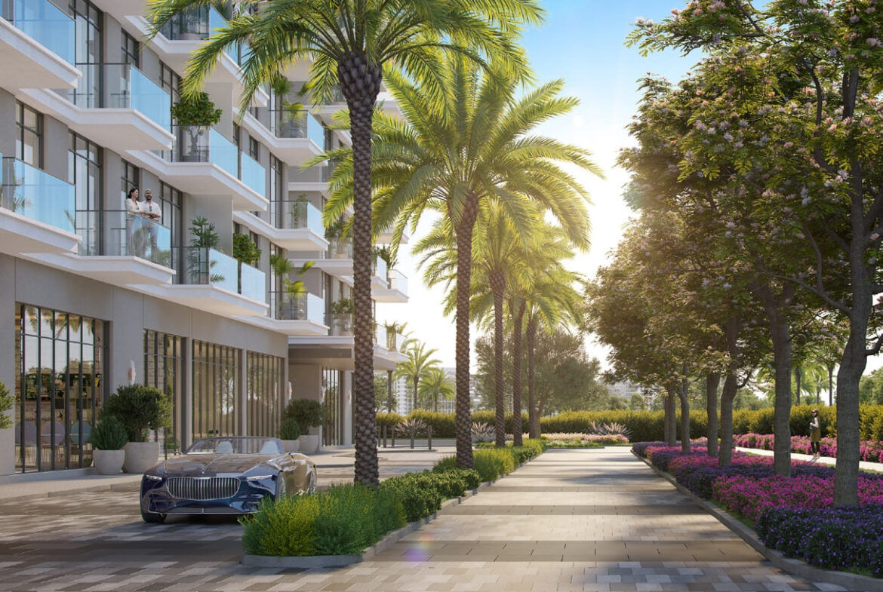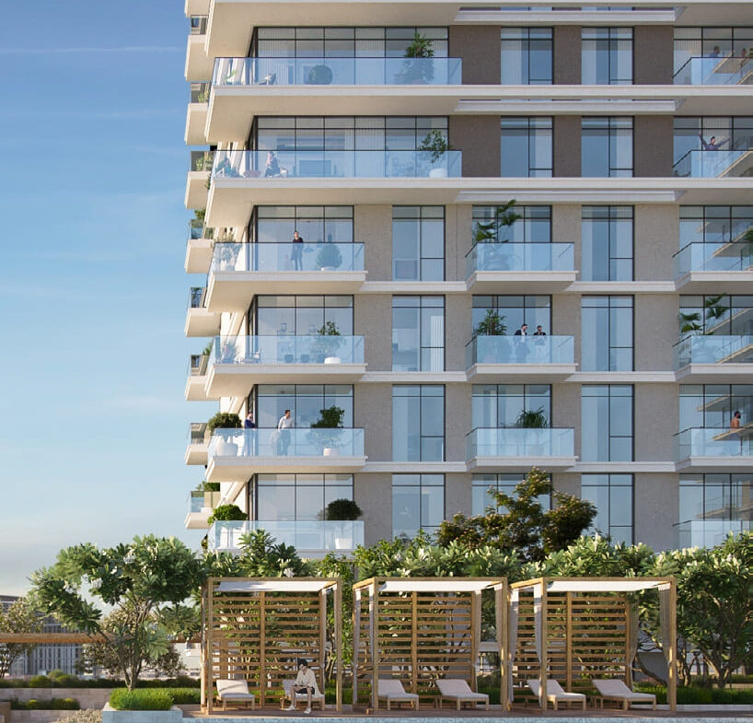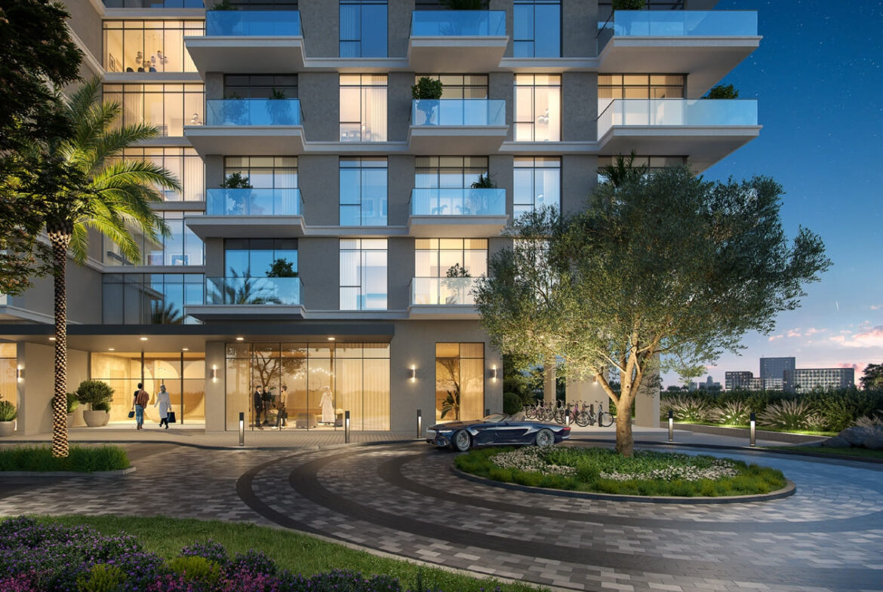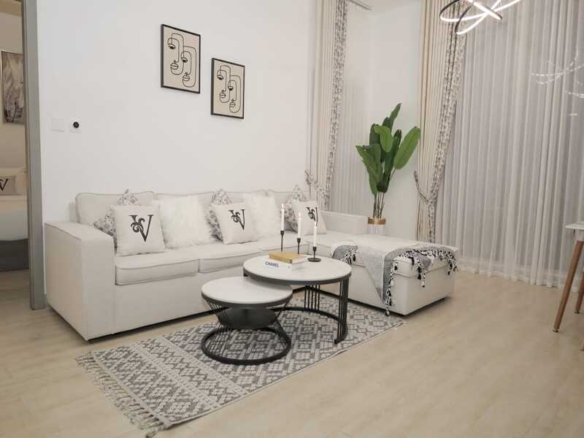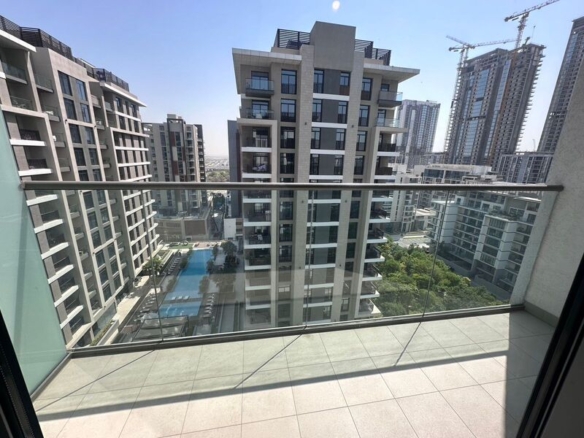Off Plan
Parkside Hills
25°06'12.8"N 55°14'39.5"E Dubai
Overview
- Apartment
- 3
- 3
- 1771 sqft - 1853 sqft
Description
Dubai Hills
Parkside Hills presents a unique living experience, where modern sophistication meets serene natural beauty. It’s the ideal lifestyle choice for those who seek harmony between urban vibrancy and tranquil living. Welcome to Parkside Hills at Dubai Hills Estate, where every day is a celebration of balanced and beautiful living.
The Parkside Hills architectural style is a masterstroke of contemporary elegance, seamlessly integrated with the lush green surroundings. Each building is a thoughtful blend of form and function, designed to provide sweeping panoramic views that connect you with the best that the green heart of Dubai has to offer. Every line and every contour are meticulously crafted to create a landmark of aesthetic brilliance in Dubai Hills Estate.
At Parkside Hills, each day is a blend of elegance and comfort, tailored for those who appreciate finer living. Your journey begins in a home where luxury meets sophistication in every detail. Strategically located, Parkside Hills connects you effortlessly to Dubai’s vibrant lifestyle. And for a touch of grandeur, the higher floors offer breathtaking views of the iconic Burj Khalifa, symbolising the pinnacle of Dubai’s luxury.
Address
Open on Google Maps- City Dubai
- Area Dubai Hills
- Country United Arab Emirates
Details
Updated on March 15, 2024 at 8:43 am- Price: AED3,730,000
- Property Size: 1771 sqft - 1853 sqft Sq Ft
- Bedrooms: 3
- Bathrooms: 3
- Property Type: Apartment
- Property Status: Off Plan
Additional details
- Deposit: 10%
- Balcony 1: 7.35m x 1.50m
- Balcony 2: 3.60m x 1.50m
- Living: 3.80m x 4.05m
- Dining: 4.20m x 4.05m
- Kitchen: 2.20m x 1.70m
- Powder Room: 1.70m x 1.80m
- Laundry: 1.10m x 1.15m
- Facilities: Infinity Pool & Pool Deck
- Facilities: Children’s Play Area
- Facilities: Fitness Centre
- Facilities: Gym
- Facilities: BBQ area
Mortgage Calculator
Monthly
- Down Payment
- Loan Amount
- Monthly Mortgage Payment
- Property Tax
- Home Insurance
- PMI
- Monthly HOA Fees
Floor Plans
Apartments
- Size: 1771 sqft - 1853 sqft
- 3
- 3
- Price: AED3,730,000
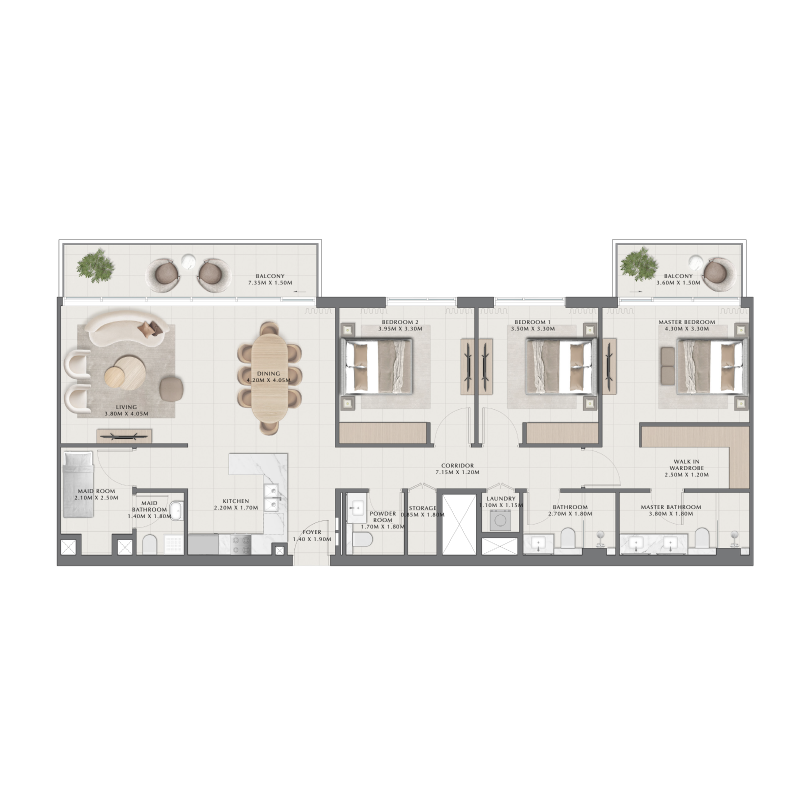
Description:
Dubai Hills Estate is a one-of-a-kind location. This masterfully designed mixed-use development is an integral part of Mohammed Bin Rashid City. Strategically located between Downtown Dubai and Dubai Marina, flanked by Al Khail Road, the community provides easy access to the city's most popular districts and attractions.
Here, all the attractions and benefits of living in the city centre are just around the corner, including world-class healthcare and educational facilities, a central park, a championship golf course, and Dubai Hills Mall, one of Dubai’s most comprehensive lifestyle and shopping destination.
Luxury is about being in the heart of the city and yet away from the hustle and bustle of downtown living. With easy access to Umm Suqeim Road and Al Khail Road, Dubai Hills Estate is just minutes away from Downtown Dubai and other business, retail and tourism hubs. Close proximity to planned Etihad Rail and Dubai Metro lines will allow for fast and easy access to airports and other emirates in the near future.
Schedule a Tour
What's Nearby?
Powered by Yelp
Please supply your API key Click Here
Contact Information
View ListingsSimilar Listings
Fully Furnished | Spacious | Vacant
- AED1,350,000
Fully Furnished | Spacious | Luxury Living
- AED200,000
Fully Furnished | Spacious | Vacant
- AED65,000
Brand New | Luxury Redefined | Private Cinema
- AED5,644,200
